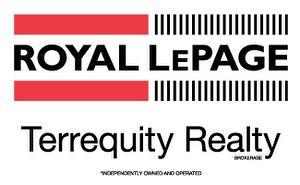



Alex Moshkovich, Broker of Record




Alex Moshkovich, Broker of Record

Phone: 416.245.9933
Fax:
416.245.7830

160
The Westway
Toronto,
ON
M9P2C1
| Neighbourhood: | Maple |
| Lot Frontage: | 35.1 Feet |
| Lot Depth: | 118.1 Feet |
| Lot Size: | 35.1 x 118.1 FT |
| No. of Parking Spaces: | 7 |
| Floor Space (approx): | 3000 - 3500 Square Feet |
| Bedrooms: | 5+1 |
| Bathrooms (Total): | 5 |
| Bathrooms (Partial): | 1 |
| Amenities Nearby: | Park , Public Transit , Schools |
| Community Features: | School Bus |
| Ownership Type: | Freehold |
| Parking Type: | Garage |
| Property Type: | Single Family |
| Sewer: | Sanitary sewer |
| Amenities: | [] |
| Appliances: | Dishwasher , Dryer , Microwave , Alarm System , Stove , Window Coverings , [] |
| Basement Development: | Finished |
| Basement Type: | N/A |
| Building Type: | House |
| Construction Style - Attachment: | Detached |
| Cooling Type: | Central air conditioning |
| Exterior Finish: | Brick , Stucco |
| Flooring Type : | Hardwood |
| Foundation Type: | Concrete |
| Heating Fuel: | Natural gas |
| Heating Type: | Forced air |