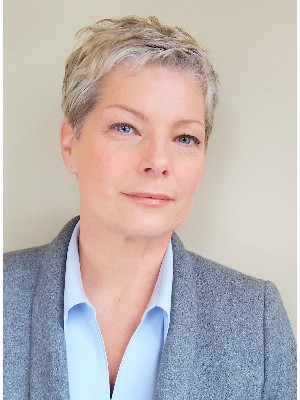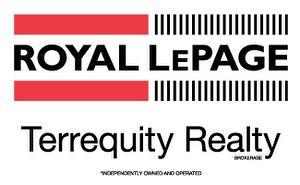



Yvona Jach, Sales Representative




Yvona Jach, Sales Representative

Phone: 416.245.9933
Fax:
416.245.7830

160
The Westway
Toronto,
ON
M9P2C1
| Neighbourhood: | |
| Condo Fees: | $275.03 Monthly |
| Annual Tax Amount: | $1,945.52 |
| Locker: | Yes |
| Floor Space (approx): | 0-499 Square Feet |
| Bathrooms (Total): | 1 |
| Approximate Age: | 0-5 |
| Architectural Style: | Apartment |
| Association Amenities: | Gym , Indoor Pool , Concierge , Sauna , Rooftop Deck/Garden |
| Association Fee Includes: | Heat Included , Water Included , CAC Included , Common Elements Included , Building Insurance Included |
| Basement: | None |
| Construction Materials: | Brick |
| Cooling: | Central Air |
| Garage Type: | None |
| Heat Source: | Gas |
| Heat Type: | Fan Coil |
| Interior Features: | Carpet Free |
| Laundry Features: | Ensuite |
| Parking Features: | Underground |