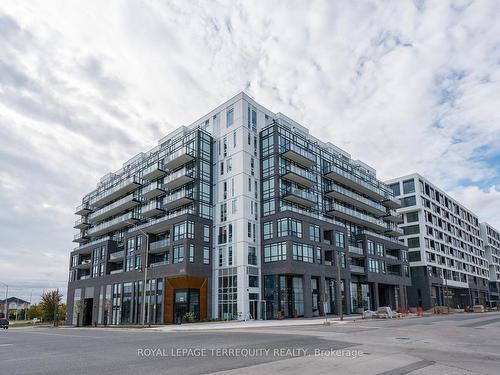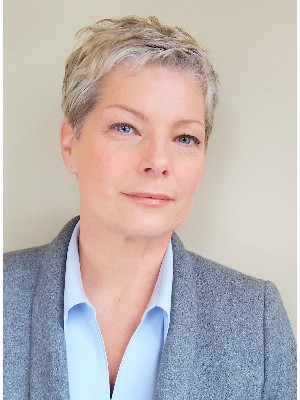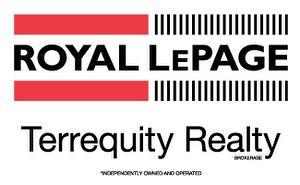



Dean Pantalone, Sales Representative




Dean Pantalone, Sales Representative

Phone: 416.245.9933
Fax:
416.245.7830

160
The Westway
Toronto,
ON
M9P2C1
| Neighbourhood: | |
| Condo Fees: | $596.37 Monthly |
| Annual Tax Amount: | $2,954.60 |
| No. of Parking Spaces: | 1 |
| Parking: | Yes |
| Locker No.: | 1 |
| Floor Space (approx): | 700-799 Square Feet |
| Bedrooms: | 2 |
| Bathrooms (Total): | 2 |
| Architectural Style: | Apartment |
| Association Fee Includes: | Building Insurance Included , Parking Included |
| Basement: | None |
| Construction Materials: | Concrete , Brick |
| Cooling: | Central Air |
| Garage Type: | Underground |
| Heat Source: | Gas |
| Heat Type: | Forced Air |
| Interior Features: | Other |
| Laundry Features: | Ensuite |
| Parking Features: | Private |