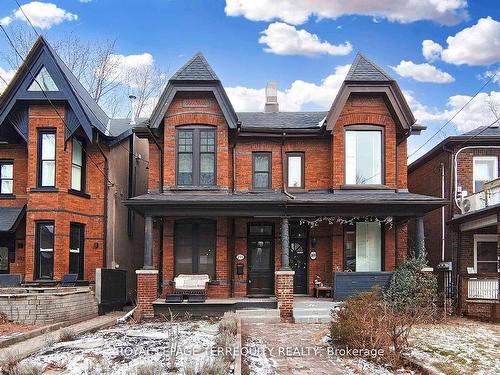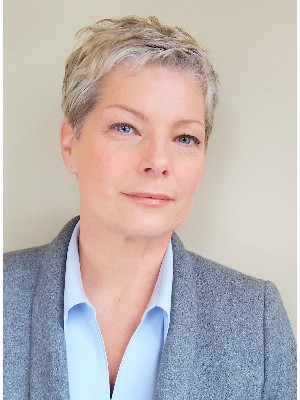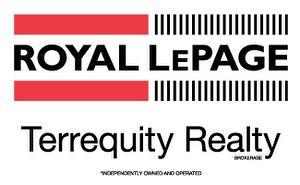



Arthur Labbancz, Real Estate Agent




Arthur Labbancz, Real Estate Agent

Phone: 416.245.9933
Fax:
416.245.7830

160
The Westway
Toronto,
ON
M9P2C1
| Neighbourhood: | South Riverdale |
| Lot Frontage: | 17.83 Feet |
| Lot Depth: | 100 Feet |
| No. of Parking Spaces: | 1 |
| Bedrooms: | 3 |
| Bathrooms (Total): | 3 |
| Fronting On (NSEW): | E |
| Family Room: | No |
| Drive: | Lane |
| Occupancy: | Vacant |
| Pool: | None |
| Sewers: | Sewers |
| Style: | 2 1/2 Storey |
| Water: | Municipal |
| Approx Age: | 100+ |
| Basement: | Full , W/O |
| Exterior: | Brick |
| Fireplace/Stove: | No |
| Heat Source: | Gas |
| Garage Type: | None |
| Heat Type: | Forced Air |